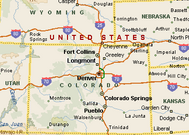On July 15, 1904 the Colorado Telephone Company (CTC) announced the plans for a new building at Main and Fifth Avenue and also a pledge to clean up the existing hodge-podge of wiring in town and reduce the busy-signal problem. Part of this work included removing all the telephone poles off streets and moving them to the alleys. CTC admitted that they had vastly underestimated the growth of Longmont, and were anxious to award a contract to a local builder, in order to update the entire system.
Amost a year later in June, it was reported that there was a legal problem with the property title and that the matter was going to be settled in court, with consent of both parties. This didn't stop the planning of the 25 x 63 feet building and it was expected to cost about $50,000. Construction started a month or two later.
On Sunday morning, January 21, 1906, the new building went live, with 800 circuits active. One big change for residents is that they no longer had to explicitly dial the operator; just picking up the receiver would do that for them now.
The building itself was described as having "gray or yellow brick" with a "look all of its own." The switching room could accommodate eight operators, with usually five working at once on four-hour shifts. A "retiring room" adjoined the switching room where operators could "rest quietly in a well furnished apartment." The circuits entered through the basement which also contained a steam furnace and batteries. For inter-city calls, there were two circuits to Denver, two to Lyons, five to Boulder and one-each to Ft. Collins, Lafayette, Loveland, and Platteville.
Two postcard pictures courtesy of the Longmont Museum historic photo collection show this telephone building at Fifth and Main, as the rightmost structure. (The second one erroneously says "Looking North"; it is actually looking south). You can definitely notice that the brick color as not being the usual red, in contrast with the other buildings. These pictures were taken sometime between 1905 and 1920, with the second one likely the older of the two because there are still mature trees on Main Street.


Today, the building is still there, now known as the "Hansen Building", named after Jim and Sandy Hansen who renovated it in 1997 at a cost of nearly one-millon dollars. It has a reddish color now, having been redone with a combination of Lyons sandstone and brick.


The back of the building:

On the front, it says "1904 Hansen Building 1997" although the way I've read it, construction didn't start until 1905.

What about the building today? It's been for sale for many years and it appears to have at least one tenant these days, an investment company. After its 1997 renovation, some of you may remember a nice coffee/pastry shop "August Morning" on the first floor that also had some sidewalk seating along Fifth Avenue (dated picture below from the building's real-estate advertisement). Looks like the gold lettering is fading away.

No matter who occupies the Hansen Building, it has a celebrated afterlife where ghostly telephones are heard ringing by building occupants. You can learn more by participating in one of the Ghost Tours of Longmont , led by Dori Spence, around Halloween each year.
Some other material on the Hansen Building:
- Historic Longmont has an article (PDF) about brick construction in Longmont which includes a section about the Hansen Building.
- The "Ghost Tour" site mentioned above covers more of the building history from 1920 to the 1990's. Looks like it contained, over the years, a record store, a beauty salon, a doctor's office, an antique store, and an insurance company.
Thanks again to L. for tipping me off about this building.
[Edited March 9, 2013: Correction of Sandy Hansen's name.]
A summary of the informal "Longmont: Then and Now" series so far:
- #1; Farmers National Bank
- #2: Main Street Looking North
- #3: Main Street, 1915
- #4: Coffman Street, 1909
- #5: The Imperial Hotel and Main Street, 1909
- #6: Main Street, mid-1960s
- #7: Odd Fellows Building, 1907-2007
- #8: Longmont Public Library
- #9: Longmont Hospital
- #10: City Hall
- #11: Main Street in the 50's
- #12: Columbine School
- #13: Bryant School
- #14: Central School

 One citizen's view of Longmont, Colorado, USA.
One citizen's view of Longmont, Colorado, USA.
The Hansen Building looks wonderful. I hope the commercial market comes back to Longmont and we can have a thriving and lively downtown.
ReplyDeleteI am Theresa Hansen Magill and my parents renovated the building in 1997. My parents are Jim and Sandy Hansen (not Sally). My mother had cancer while renovating the building and died the next year. My father was so distraught that he quit his law practice that he used the building for and sold it. It really was a beautiful building. I have not seen it in a long time.
ReplyDeleteThanks for the note, Theresa. I'm very sorry to hear about your mother. I've corrected her name in the story. Your parents' building is a lot more active today than when I posted the original story in 2010. There is a nice eatery in the basement, some pictures here: http://longmontian.blogspot.com/2012/04/new-downtown-eatery-and-cherry-trees.html
ReplyDeleteThank you Peter for the update. My Dad is visiting me right now and he wanted you to know that there is a detail on each of the 6 flat square stones: Each one says WITH LOVE in gold and in the center is sand blasted rocky mountain columbine flower also with gold flake. He says that no one has ever noticed that detail.
ReplyDelete